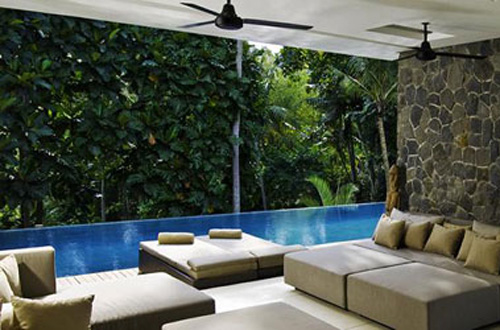Niloufar Villa
Another Villa at Canggu
5 Bedroom - Price : Low USD 1200 | High USD 1500 | Peak USD 1500
The splendid five-bedroom property known as Villa Niloufar was
designed by architects GFab (the same team who built Villa Aqua and The
Calyx). The villa is complete with a 17 x 5 metre swimming pool, a
fully equipped gym, a media room and a serene river valley view. It is
an ideal destination villa for guests who want to escape and enjoy
relaxation, fitness, and well being within a stunning location. The
eco-friendly property has been designed to contain as many features and
amenities as possible, complemented by top levels of service, with the
goal of ensuring that guests feel no need to go out for top quality
dining and entertainment. The Buwit River meanders its way through the
valley below and the property is surrounded by nature and blessed with
beautiful views and riverside trails. One of the best golf courses in
Asia is a mere five-minute drive.
Villa Niloufar blends its exceptional location with outstanding
facilities, service and privacy. Embracing the trend of ‘Destination’
villas, the property has been designed to contain as many features and
amenities as possible, complemented by top levels of service, intended
to ensure that guests feel no need to go out for top quality dining and
entertainment.
By using the natural elements of the land as architecture, the villa
has been carefully designed to promote the spirit of ecological
responsibility with minimal impact on the environment. International
architect, Gary Fell, generates solutions that blend style with nature.
Rooftop water-lily ponds serve the double purpose of being aesthetically
pleasing to the eye while, at the same time, providing a natural
cooling system as each roof acts as a dense thermal insulator. The
swimming pool employs an advanced ioniser filter system, and a water
recycling system allows waste water to be reused in the gardens. The
villa with its two roof top water gardens, is cleverly landscaped into
the contours of the hill.
Villa Niloufar is approached via a spacious car park with a security
post and an openwork metal pivot gate. Guests will then walk past the
first of the two, stunning rooftop lily ponds as they descend a stone
stairway into the main, open-air entrance area with its natural stone
walls. From here, the full visual impact of the villa takes effect. Eyes
will be drawn along the length of an elevated, ornamental pond, past
immaculate lawns towards the swimming pool, the river and rice terrace
beyond. A pair of welcome statues from the island of Nias rest in front
of the entrance hall, and from here guests will look across to the main
living and dining area capped with another lotus pond roof.Living &
Dining RoomThe expansive living and dining area is open on three sides
and features a terrazzo floor. It is cooled by natural breezes and
ceiling fans, and amply furnished with an abundance of large segmented
daybeds, ottomans and cushions.
The décor presents fresh white and natural stone walls complemented
by teakwood panels. An antique Timorese dining table for twelve is
positioned next to a terrazzo bar, while rustic artwork and primitive
statues complete the fusion of ancient and avant-garde. There is a
spacious guest washroom located off the living area, complete with a
walk-in rainshower.Kitchen The kitchen is conveniently located behind
the bar, close to the dining area. It is fully equipped with everything
that the chef needs in order to prepare delicious meals, in accordance
with the needs and whims of his guests. A wet kitchen and a laundry are
both tucked away out of sight at the back, together with the service
area, staff quarters and staff entrance.



